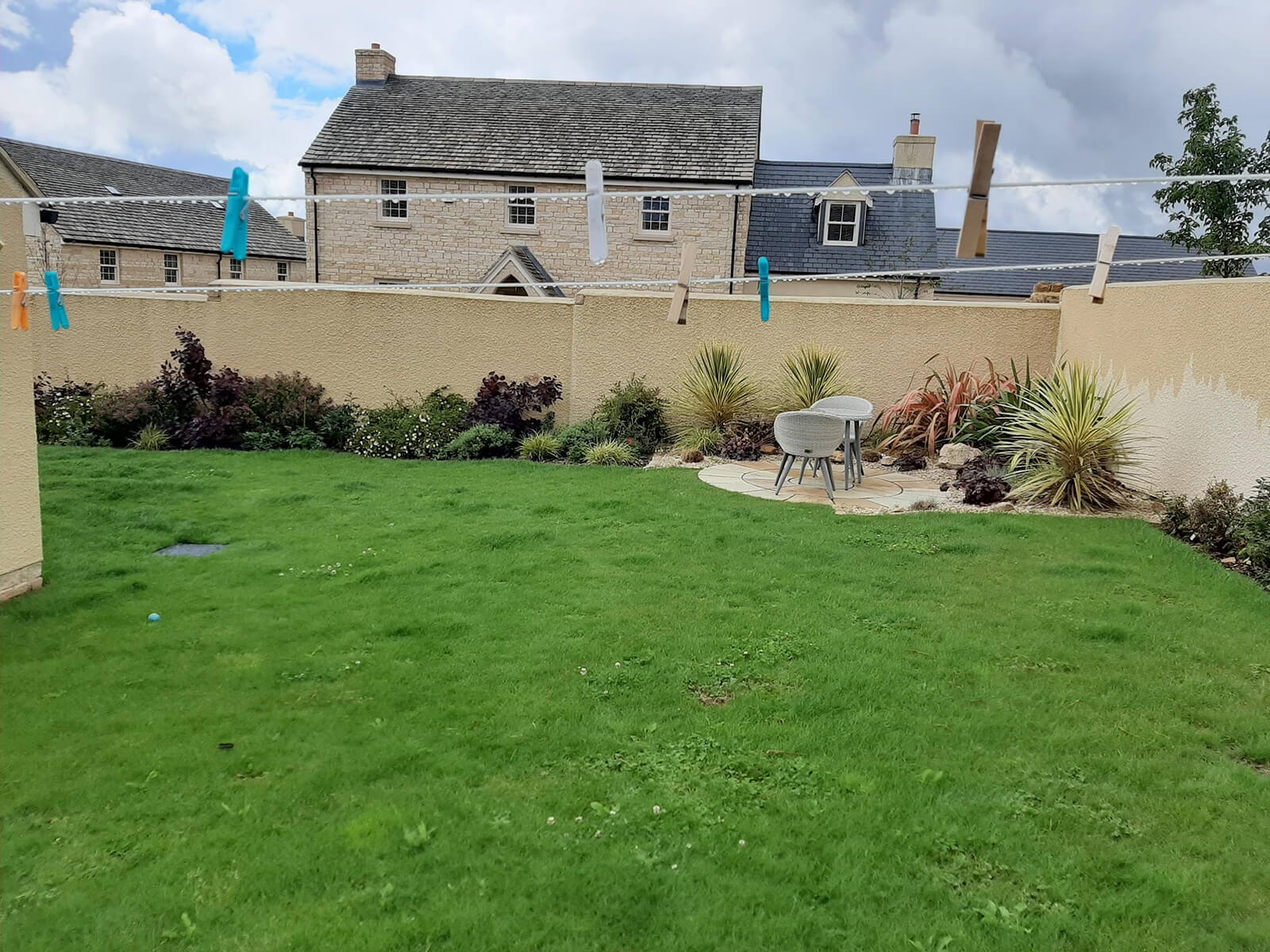I can't recommend Emily enough. Emily took onboard exactly what we wanted from our garden and designed it with a lot of thought into what we wanted to achieve. The result is better than we ever imagined. We will definitely use April House again for future properties. Highly recommended.
Designing a garden for home working and family
Garden design features: garden office, pergola, composite decking, lawn, sundeck, dining area, hot tub
Our client instructed us to design a garden that would work with a planned garden office and offer clearly defined uses for the whole space. The proposed design links the office to the arbour and upper lawn area via a pergola walkway both also screening the imposing wall that surrounds the garden and enabling vertical planting. Composite decked areas outside the office, within the arbour and further along on the sundeck bathing and hot tub areas connect the different outside 'rooms'. An existing terrace is softened by extending the planting area to incorporate multistem trees for structure, wildlife and screening of the wall.
What should I budget for this garden?
To include design, landscaping, materials and plants, the cost of this project was around £45,000. This did not include the office build or installation of the hot tub.
Client Testimonial
Garden Photos Before and After


